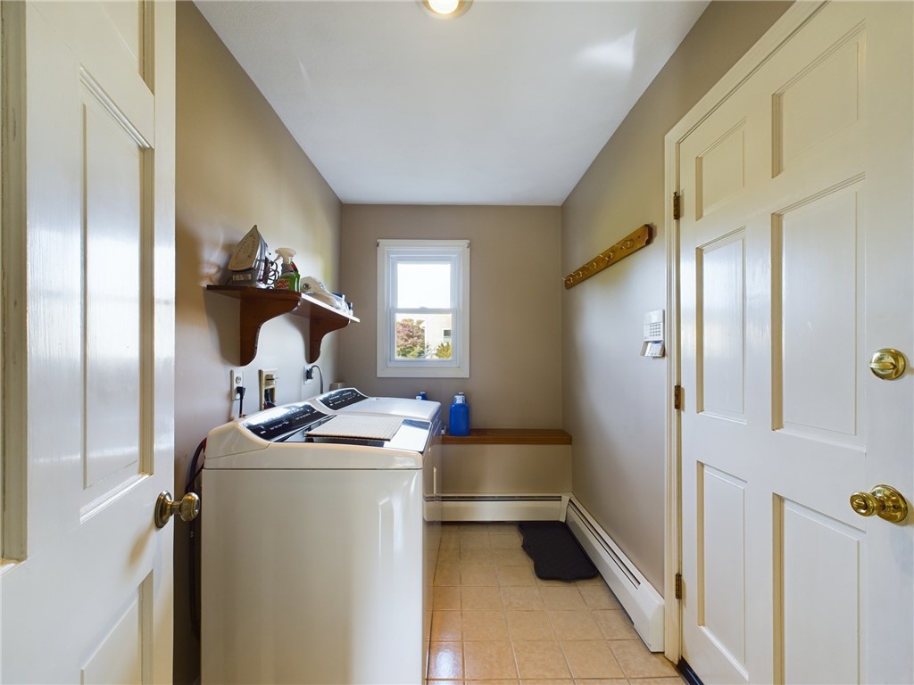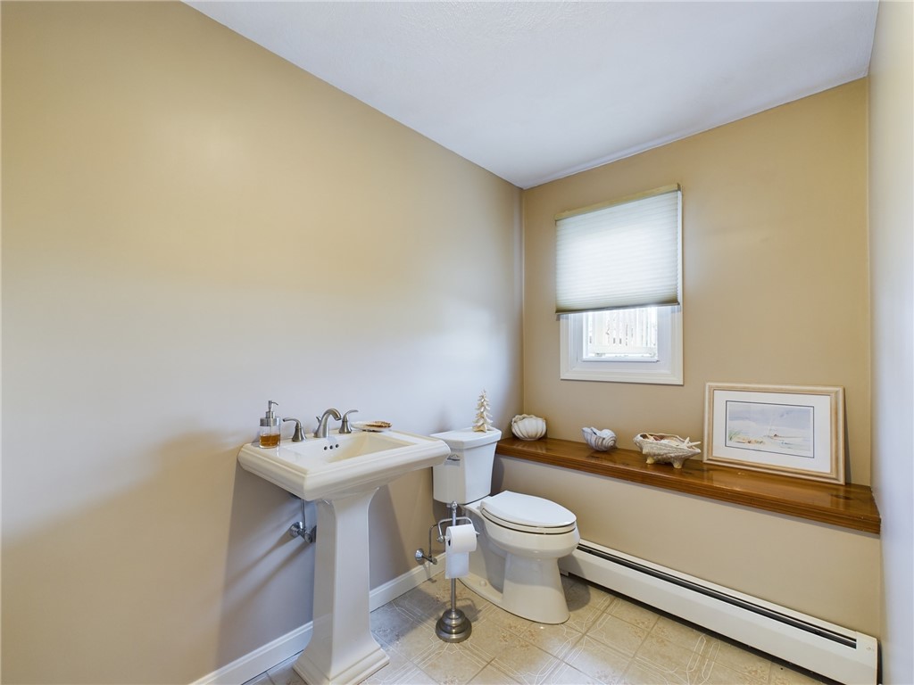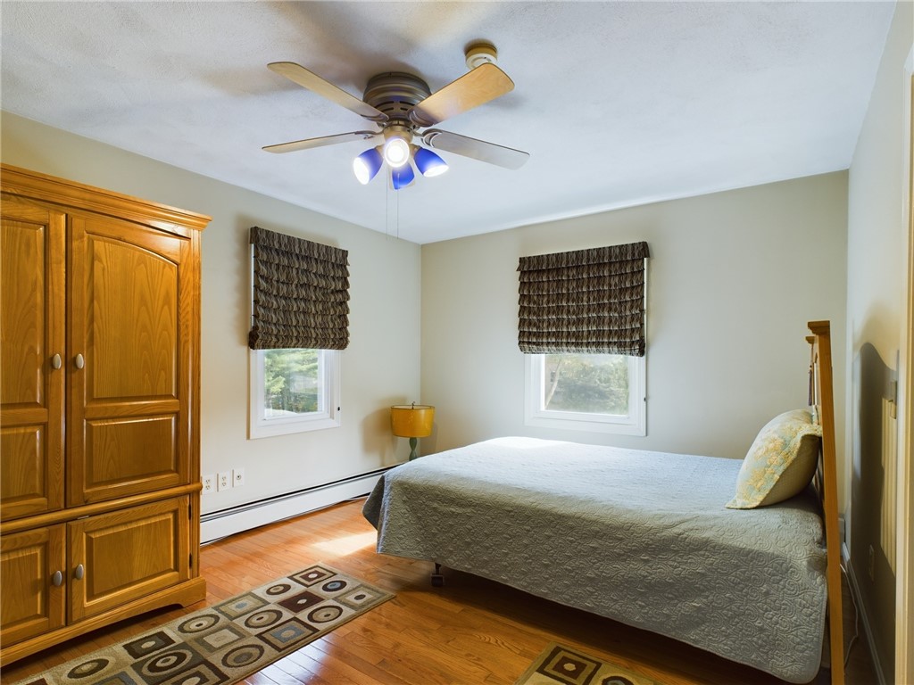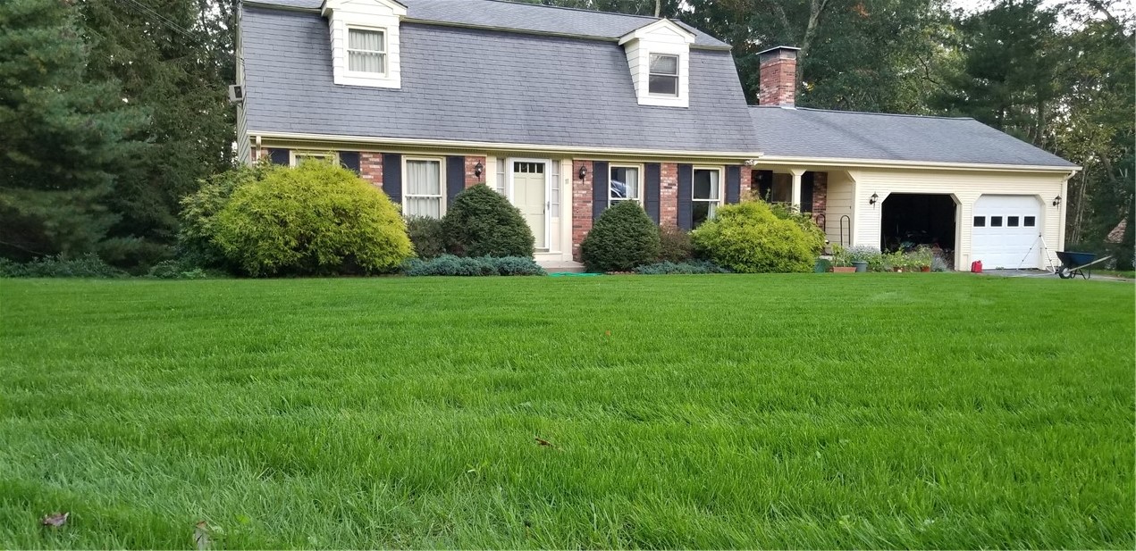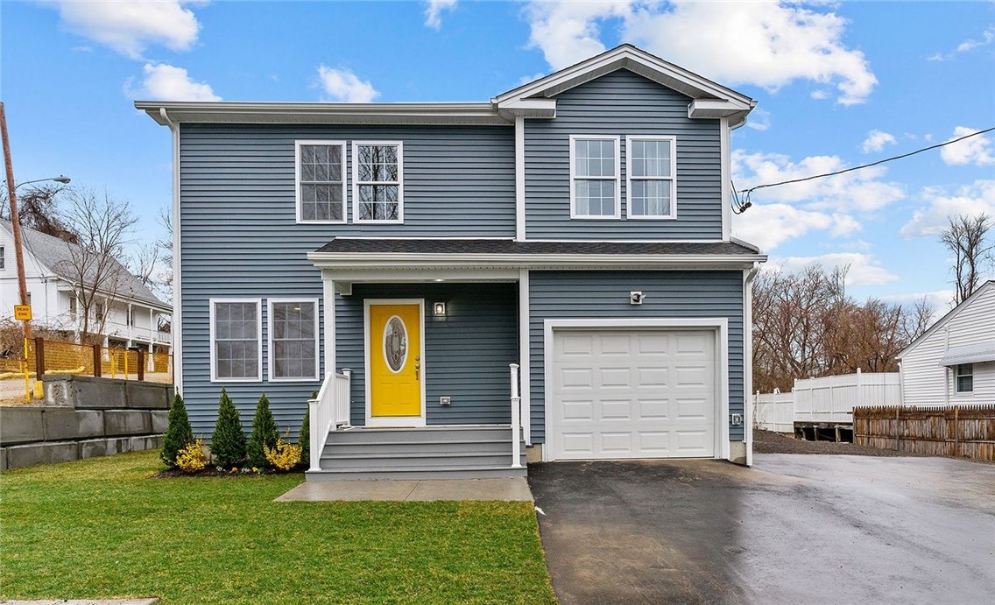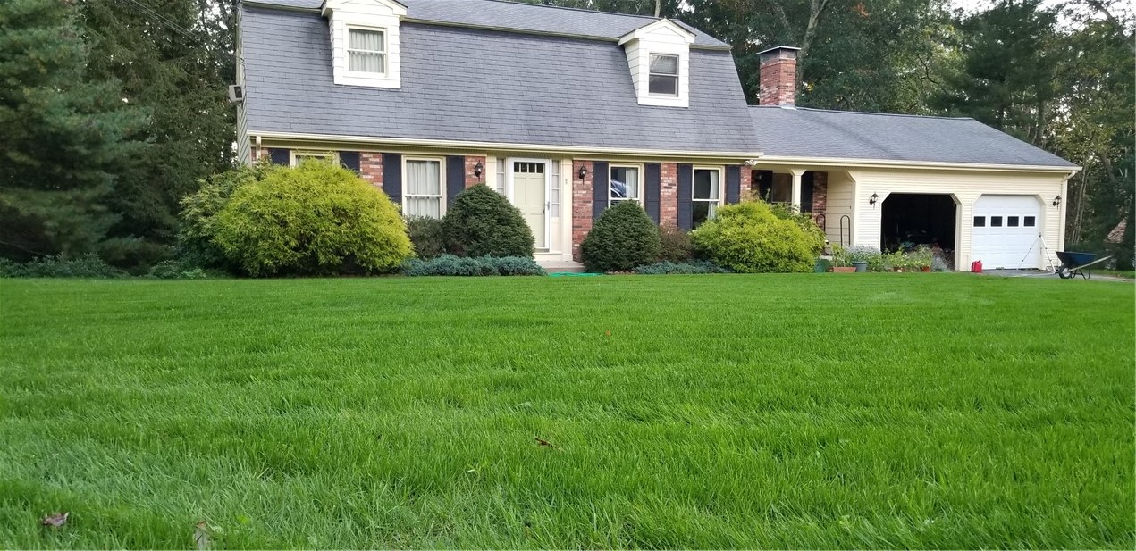Home » Real Estate » RI » Johnston » 02919 »
$599,000
8 Nutmeg Drive, Johnston, RI, 02919
3
Beds
3
Baths
2,504
Square Feet
This is a MUST SEE, very well cared for home on an exceptionally, large corner lot that is meticulously landscaped. It is located in Clearview Estates, a quiet, charming neighborhood with access points that are easily navigated to and from RT 6 and RT 295. This split level home has numerous amenities including a covered front porch, wood floors throughout, central A/C, 3 bedrooms, 2.5 baths and a dining room that is easily accessible to the rear yard by glass sliders leading to an oversized deck that is perfect for entertaining all year round. The lower split level is separated by just a few steps and leads to a second living room with a fireplace, home office, powder room and laundry room. There is also an unfinished basement for storage and utility space. The two car garage has ample space for additional storage as well as 2 automobiles.
Offered By
RE/MAX FLAGSHIP, INC.
Property Details
Property Type
Single Family Residence
Status
Active
Bedrooms
3
Bathrooms (Full)
2
Property Sub Type
Single Family
Square Feet
2,504
MLS #
1352762
Bathrooms (Half)
1
Flooring
Ceramic Tile, Hardwood
Appliances
Dryer, Dishwasher, Microwave, Oven, OilWaterHeater, Range, Refrigerator, Water Heater, Washer
Heating
Baseboard, Hot Water, Oil, Zoned
Cooling
Central Air
SEWER
Septic Tank
WATER SOURCE
MultipleMeters, Public
Year Built
1988
Basement
Full, Interior Entry, Partially Finished
FINISHED BASEMENT SIZE
576.0
FOUNDATION
Concrete Perimeter
ARCHITECTURAL STYLE
SplitLevel, TriLevel
EXTERIOR FEATURES
Porch, SprinklerIrrigation, PavedDriveway
PARKING SPACES
6
Parking Features
Attached, Garage, Garage Door Opener
Lot Features
Corner Lot, SprinklerSystem
Garage spaces
2
Other Structures
Outbuilding
CITY
Johnston
SUBDIVISION
Clearview Estates
COUNTY
Providence
STATE
RI
SENIOR COMMUNITY
No
COMMUNITY FEATURES
HighwayAccess, NearSchools, PublicTransportation, Restaurant, Shopping
TAX AMOUNT
6754.0
LATEST UPDATE
2024-05-12T05:15:16.962Z
DAYS ON MARKET
87
PRICE CHANGE(S)
$619,000 Feb 14, 2024
$599,000 Apr 11, 2024
Property Details
Property Type
Single Family Residence
Status
Active
Bedrooms
3
Bathrooms (Full)
2
Property Sub Type
Single Family
Square Feet
2,504
MLS #
1352762
Bathrooms (Half)
1
New Properties On Market
54
35%
Increase In New Listings
Average Asking Price
$488,075
$245,710 Decrease In Avg Asking Price
Average Asking Price / Sq. Ft.
$291
$139 Decrease In List Price/Sq. Ft.
Average Days On Market
13
12 Day
Decrease In Days On Market
Data as of May 18, 2024.
Remaining statistics above are calculated on activity within the period from Mar 01, 2024 to Apr 30, 2024.
Mortgage Calculator
The information provided by this calculator is for illustrative purposes only and accuracy is not guaranteed. The values and figures shown are hypothetical and may not be applicable to your individual situation. Be sure to consult a financial professional prior to relying on the results. This calculator does not have the ability to pre-qualify you for any mortgage or loan program. Qualification for mortgages or loans requires additional information such as credit scores and existing debts which is not gathered in this calculator. Information such as interest rates and pricing are subject to change at any time and without notice. All information such as interest rates, taxes, insurance, monthly mortgage payments, etc. are estimates and should be used for comparison only.
Purchase Price
Loan Type
Down Payment
HOA Dues
Interest Rate
Estimated Property Taxes
Homeowner's Insurance
Private Mortgage Insurance
Similar Listings
IDX information is provided exclusively for consumers’ personal, non-commercial use and may not be used for any purpose other than to identify prospective properties consumers may be interested in purchasing. Information is deemed reliable but is not guaranteed. © 2024 State-Wide Multiple Listing Service. All rights reserved.
IDX information is provided exclusively for consumers’ personal, non-commercial use and may not be used for any purpose other than to identify prospective properties consumers may be interested in purchasing. Information is deemed reliable but is not guaranteed. © 2021 State-Wide Multiple Listing Service. All rights reserved.
The property listing data and information, or the Images, set forth herein were provided to MLS Property Information Network, Inc. from third party sources, including sellers, lessors and public records, and were compiled by MLS Property Information Network, Inc. The property listing data and information, and the Images, are for the personal, non-commercial use of consumers having a good faith interest in purchasing or leasing listed properties of the type displayed to them and may not be used for any purpose other than to identify prospective properties which such consumers may have a good faith interest in purchasing or leasing. MLS Property Information Network, Inc. and its subscribers disclaim any and all representations and warranties as to the accuracy of the property listing data and information, or as to the accuracy of any of the Images, set forth herein.









